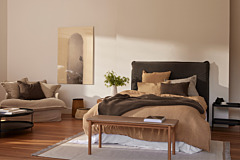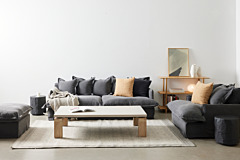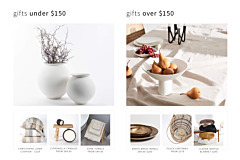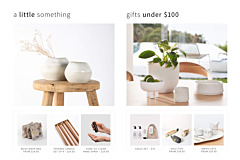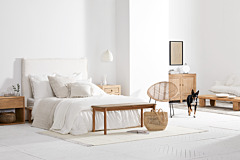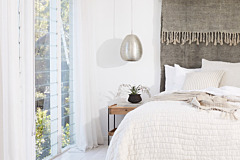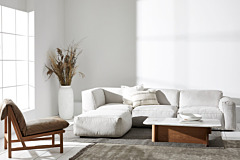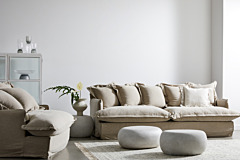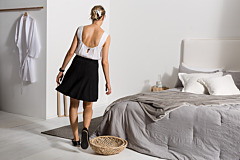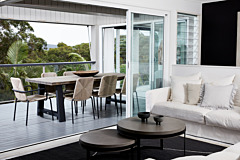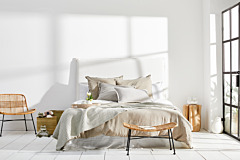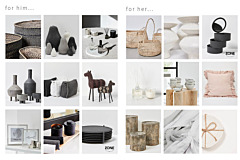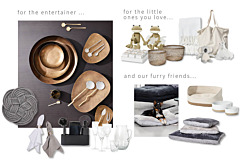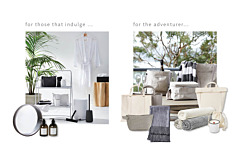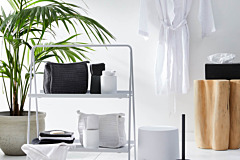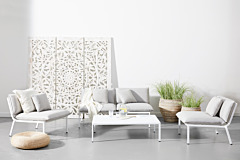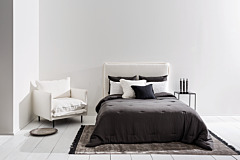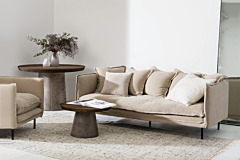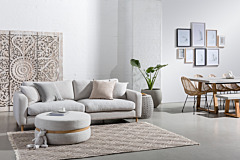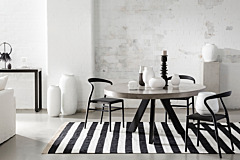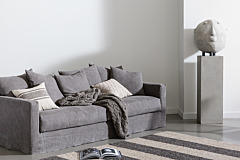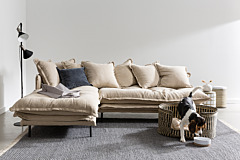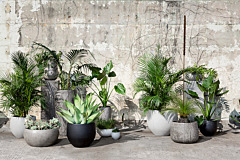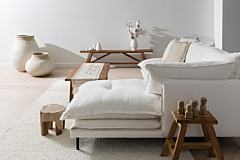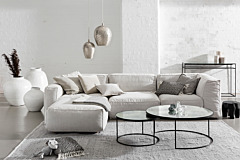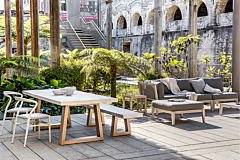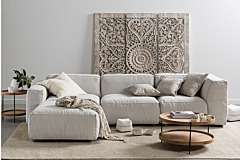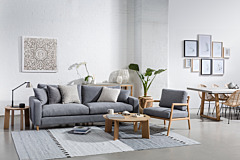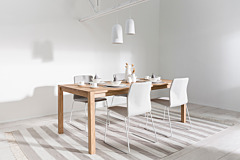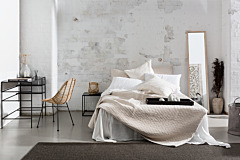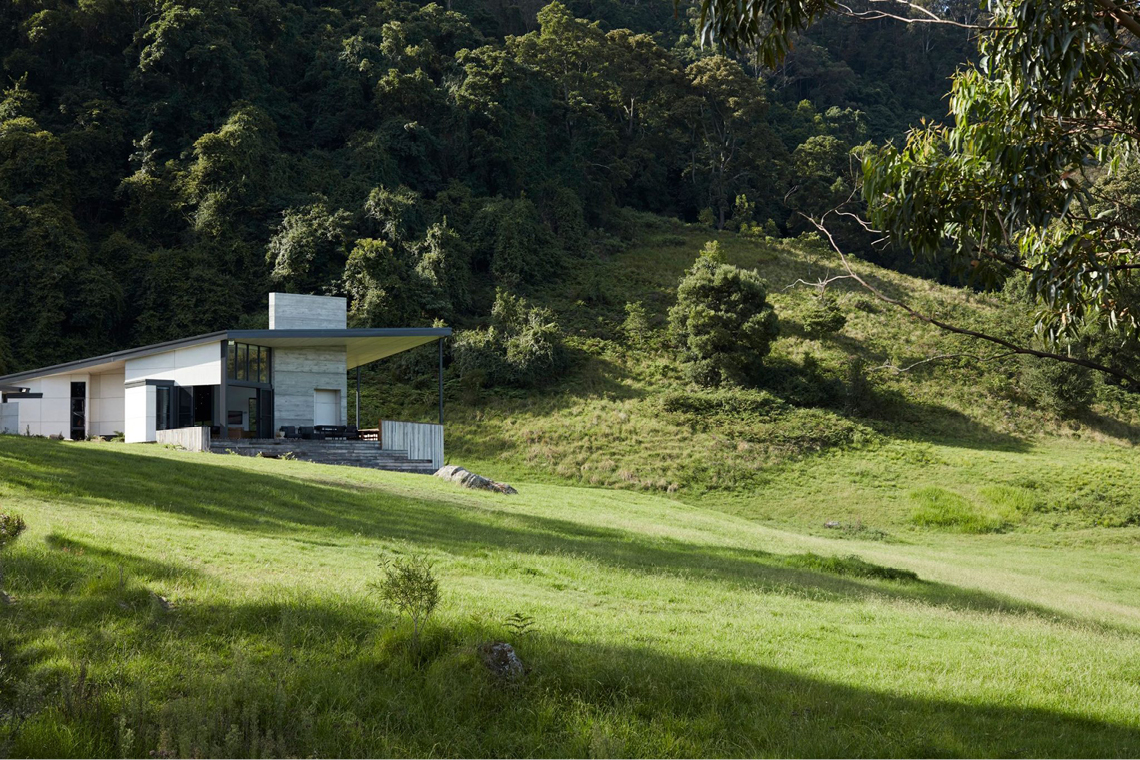
Nestled in the Upper Kangaroo Valley, the design of The Sticks home draws on it’s rural setting and separation from the hustle and bustle of urban life. The outdoors is reflected in the raw materials used throughout the home in the architecture and interior elements. Timber paneling, concrete flooring, marble accents, and rich natural light engulf the space, resulting in an open space that organically gathers guests.
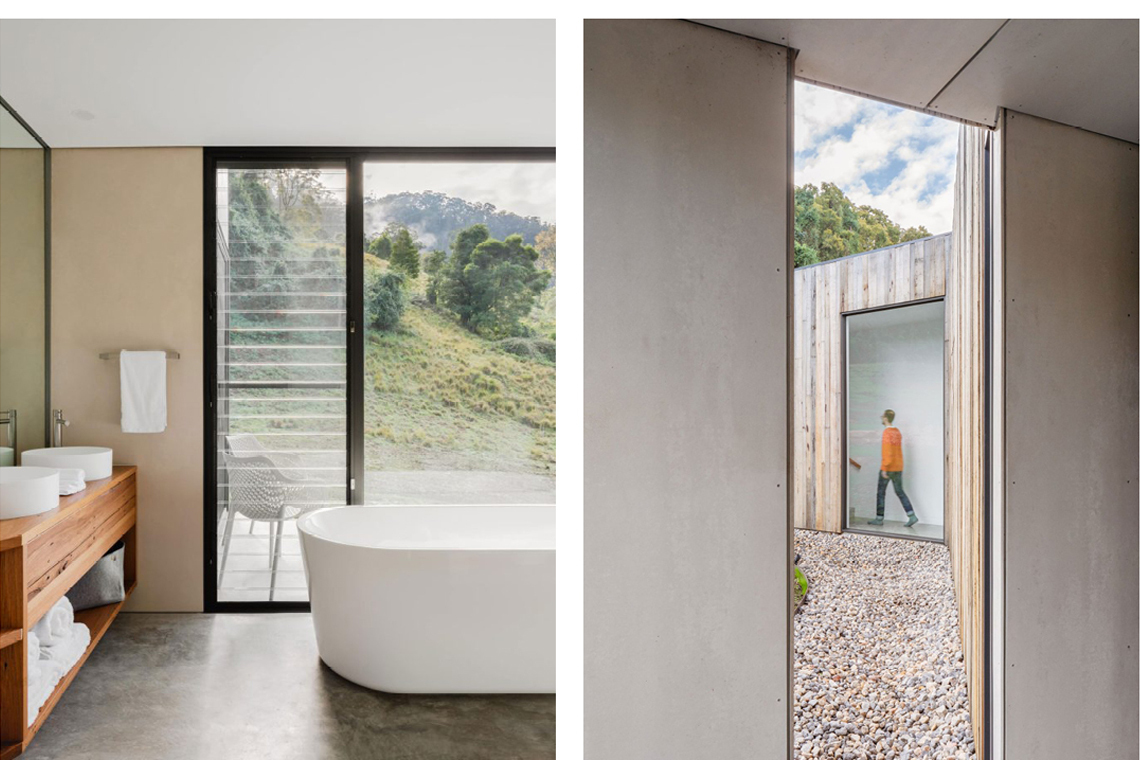 |
| PHOTOGRAPHY: KATHERINE LU & PRUE RUSCOE |
Completely concealed from initial approach, the architectural design is slowly revealed to its guests as the picturesque surroundings begin to fade and the home is discovered. The structure designed by iarchitecture sits unassumingly on the hillside, and instinctively draws on the rural landscape.
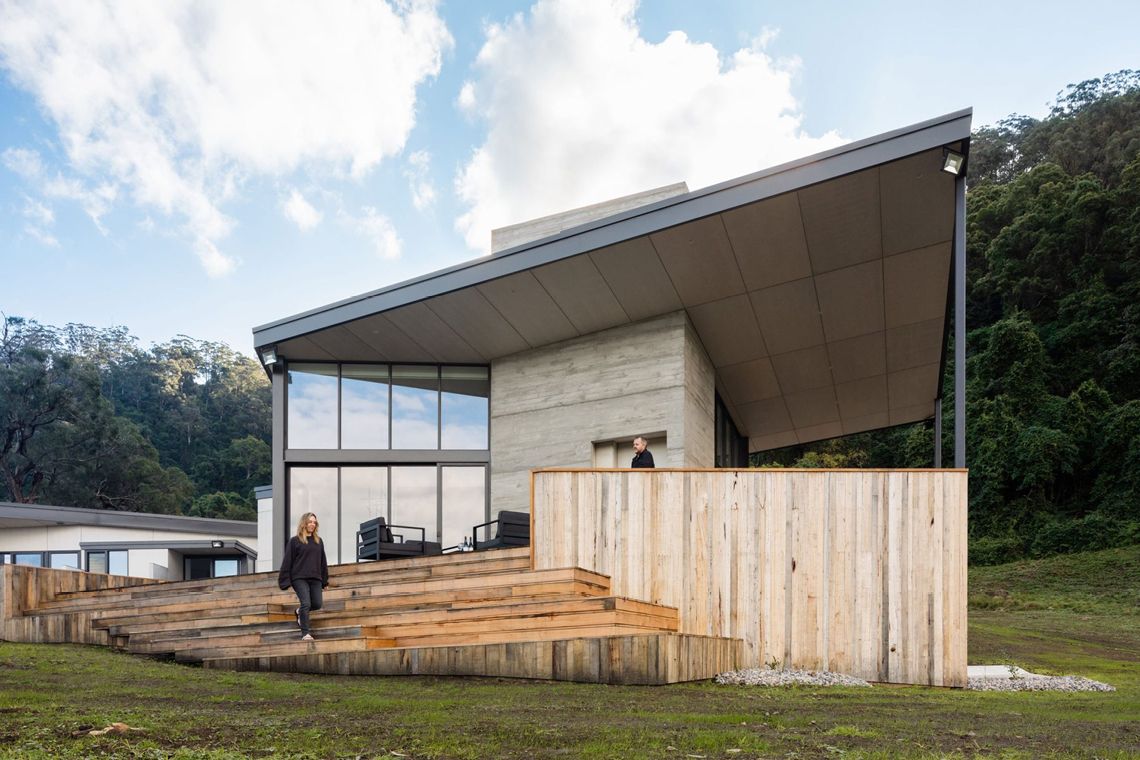 |
| PHOTOGRAPHY: KATHERINE LU & PRUE RUSCOE |
Bronwyn Marshall from The Local Project noted, “While conveniences and a refined resolve brings all of the elements together on site, the select materiality and glazed openings act as reinforcers of place.”
Thoughtfully curated interiors were styled by Alwill Interiors, a Surry Hills based design and architecture studio and Papaya trade partner. You will notice the Papaya ARENA vase standing prominently in the living space, surrounded by a room of moody and warm hues.
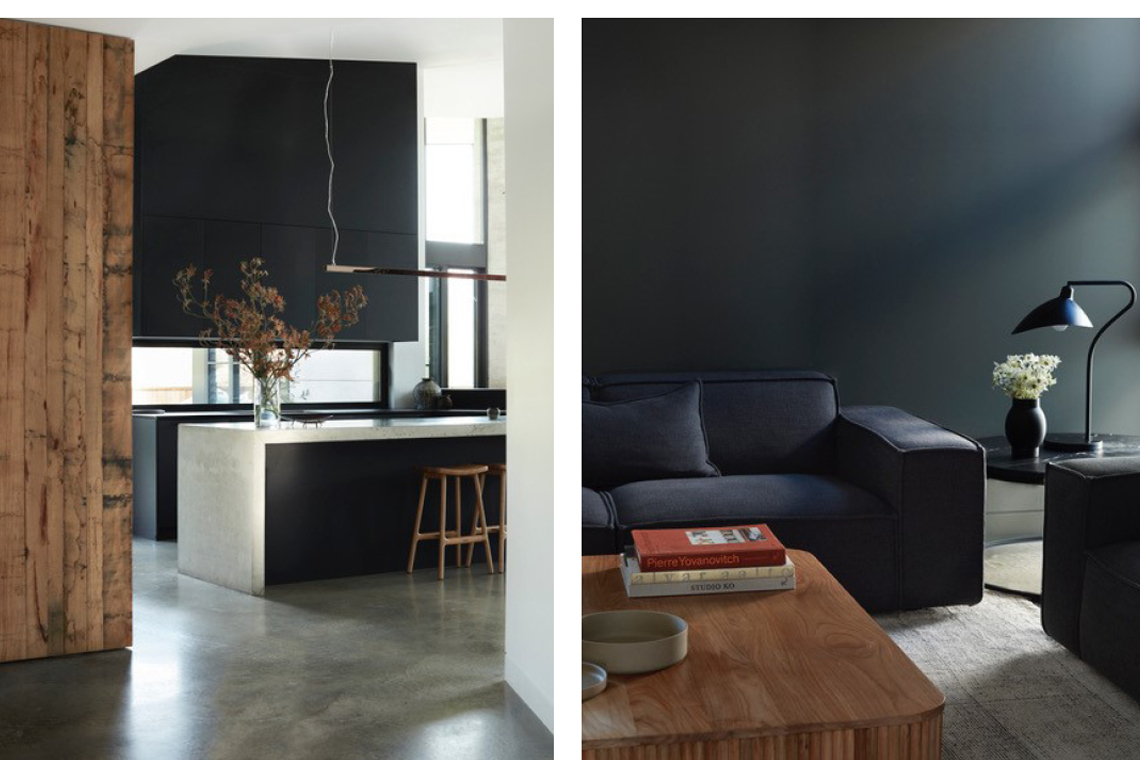 |
| PHOTOGRAPHY: KATHERINE LU & PRUE RUSCOE |
The studio draws special attention to materiality, proportion, spatial flow and the interplay of colour and light within architecture. Their refined approach is clear in this home that seamlessly blends the raw and untouched with bold design cues that leave a lasting impression.
Visit The Local Project to read the full project feature.
